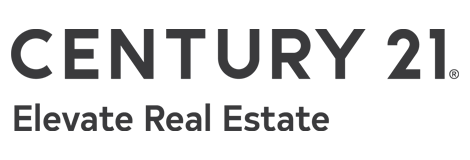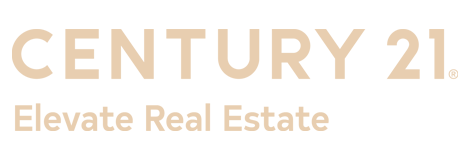6 Bedroom
7 Bathroom
4172 sqft
Fireplace
Central Air Conditioning
Forced Air, In Floor Heating
Landscaped
$2,699,000
PRICE REDUCED!! Wow! What a LOCATION, BACKING ON TO POND, FACING SOUTH. If you are looking for the BEST OF THE BEST at Watermark you found it! This stunning 6356 square foot(total) Wolf Custom home was designed by Dean Thomas and built with care, skill and detail by one of the premier builders in Alberta. The location of this home is arguably the best in Watermark. As you enter you are greeted by the stunning open staircase with glass railings and the finest quality site finished treads. The main floor is completely open from the kitchen to the living area. The modern kitchen is so well done with built-in appliances, Miele coffee station, built-in pantry, seating for 5 at the island, two built-in dishwashers and built-in stove. The living area features floor to ceiling windows that face south to the pond, what an AMAZING VIEW!! Also on the main floor is a beautiful large executive office. The lower level is the family area featuring large bar with island, wine room with glass wall to display your expensive wines and alcohols from your collection. There is a living area with a pool table, big TV and access to the south yard through the sliding door. The best feature of the basement area is the theatre featuring projection screen, raised theatre seating, built-in speakers and built-in receiver cabinets. Also in the basement is a gym area, two extra bedrooms for guests, a full bathroom and two piece powder room. The upper level features 4 large bedrooms. The master suite is gorgeous and features a stunning walk-in closet, fully built-in cabinets and room for both his and her. The master ensuite bathroom features a massive shower with built-in bench, steam function and dual shower heads. There is also a large air-jetted tub. The three secondary bedrooms feature fully ensuite bathrooms, views to the pond and more! Top it off there is a large 3 car garage with a lift to enable parking for 4 vehicles. The home is extravagant and must be viewed to appre ciate. Other features include - Home was fully spray foamed, in-floor heating in the basement and garage, full automation system, built-in outdoor lighting and Triple pane windows. Call today to book your private viewing! (id:48003)
Property Details
|
MLS® Number
|
A1243426 |
|
Property Type
|
Single Family |
|
Community Name
|
Watermark |
|
AmenitiesNearBy
|
Playground |
|
Features
|
See Remarks, Closet Organizers, No Smoking Home |
|
ParkingSpaceTotal
|
4 |
|
Plan
|
1210765 |
Building
|
BathroomTotal
|
7 |
|
BedroomsAboveGround
|
4 |
|
BedroomsBelowGround
|
2 |
|
BedroomsTotal
|
6 |
|
Appliances
|
Washer, Refrigerator, Cooktop - Electric, Dishwasher, Wine Fridge, Dryer, Microwave, Oven - Built-in, See Remarks, Window Coverings, Garage Door Opener |
|
BasementDevelopment
|
Finished |
|
BasementFeatures
|
Walk Out |
|
BasementType
|
Unknown (finished) |
|
ConstructedDate
|
2014 |
|
ConstructionStyleAttachment
|
Detached |
|
CoolingType
|
Central Air Conditioning |
|
ExteriorFinish
|
Stone, Stucco |
|
FireplacePresent
|
Yes |
|
FireplaceTotal
|
2 |
|
FlooringType
|
Carpeted, Ceramic Tile, Hardwood |
|
FoundationType
|
Poured Concrete |
|
HalfBathTotal
|
2 |
|
HeatingFuel
|
Natural Gas |
|
HeatingType
|
Forced Air, In Floor Heating |
|
StoriesTotal
|
2 |
|
SizeInterior
|
4172 Sqft |
|
TotalFinishedArea
|
4172 Sqft |
|
Type
|
House |
Parking
Land
|
Acreage
|
No |
|
FenceType
|
Fence |
|
LandAmenities
|
Playground |
|
LandscapeFeatures
|
Landscaped |
|
SizeFrontage
|
22.86 M |
|
SizeIrregular
|
11761.00 |
|
SizeTotal
|
11761 Sqft|10,890 - 21,799 Sqft (1/4 - 1/2 Ac) |
|
SizeTotalText
|
11761 Sqft|10,890 - 21,799 Sqft (1/4 - 1/2 Ac) |
|
ZoningDescription
|
Dc141 |
Rooms
| Level |
Type |
Length |
Width |
Dimensions |
|
Lower Level |
Other |
|
|
13.83 Ft x 15.67 Ft |
|
Lower Level |
Wine Cellar |
|
|
4.42 Ft x 13.58 Ft |
|
Lower Level |
Recreational, Games Room |
|
|
18.92 Ft x 23.58 Ft |
|
Lower Level |
Media |
|
|
13.42 Ft x 17.08 Ft |
|
Lower Level |
Exercise Room |
|
|
11.17 Ft x 14.92 Ft |
|
Lower Level |
Bedroom |
|
|
10.67 Ft x 12.17 Ft |
|
Lower Level |
Bedroom |
|
|
10.67 Ft x 12.17 Ft |
|
Lower Level |
Furnace |
|
|
10.67 Ft x 13.50 Ft |
|
Lower Level |
2pc Bathroom |
|
|
Measurements not available |
|
Lower Level |
4pc Bathroom |
|
|
Measurements not available |
|
Main Level |
Other |
|
|
9.17 Ft x 11.42 Ft |
|
Main Level |
Kitchen |
|
|
15.58 Ft x 20.08 Ft |
|
Main Level |
Dining Room |
|
|
13.33 Ft x 16.42 Ft |
|
Main Level |
Living Room |
|
|
19.42 Ft x 23.42 Ft |
|
Main Level |
Office |
|
|
11.58 Ft x 19.00 Ft |
|
Main Level |
Other |
|
|
9.17 Ft x 9.75 Ft |
|
Main Level |
2pc Bathroom |
|
|
.00Ft x .00Ft |
|
Upper Level |
Primary Bedroom |
|
|
15.08 Ft x 18.83 Ft |
|
Upper Level |
Bedroom |
|
|
11.83 Ft x 12.50 Ft |
|
Upper Level |
Bedroom |
|
|
11.67 Ft x 13.08 Ft |
|
Upper Level |
Bedroom |
|
|
12.08 Ft x 15.92 Ft |
|
Upper Level |
Laundry Room |
|
|
7.67 Ft x 10.75 Ft |
|
Upper Level |
3pc Bathroom |
|
|
Measurements not available |
|
Upper Level |
3pc Bathroom |
|
|
Measurements not available |
|
Upper Level |
3pc Bathroom |
|
|
Measurements not available |
|
Upper Level |
5pc Bathroom |
|
|
Measurements not available |
https://www.realtor.ca/real-estate/24752463/131-hillside-terrace-rural-rocky-view-county-watermark

























































