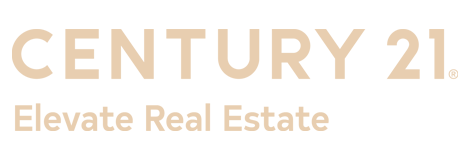it's not free espresso, but it's close
realtors secrets to staging for a fast sale
Investing a little extra time and money into staging can make all the difference. But not all agents spend the time to tell you where to put a little more effort. Download your free guide and get on our list for more tips like this one.















































