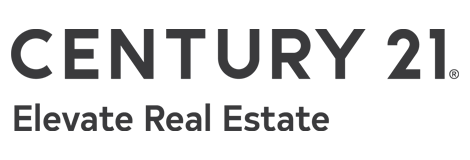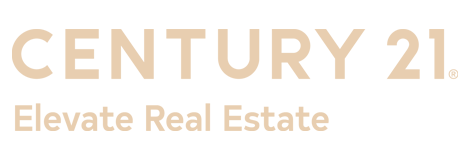3 Bedroom
3 Bathroom
1225 sqft
None
Forced Air
Fruit Trees
$467,500
NO CONDO FEES | DOUBLE GARAGE | END UNIT | UPSTAIRS LAUNDRY | PROFESSIONALLY PAINTED | This beautiful 2 story end unit townhome features a fantastic open concept floorplan which was carefully throughout. The U-Shaped upgraded kitchen overlooks the dining and spacious living room. Enjoy quartz countertops with breakfast bar overhang, stainless steel appliances and 2 oversized pantries. The main level also has a half bathroom and back entry leading to your private fully fence backyard and deck. This 'no carpet' home has high end laminate throughout all the main areas/bedrooms and sparkling ceramic tile in the bathrooms. The Upper level features 3 bedrooms and 2 full bathrooms including the primary retreat with walk in closet and 3 piece en-suite. The large flex/nook room and laundry centre completes the upper level. The basement is undeveloped and great for a home gym or additional storage. It's also prime for future development with bathroom rough in and egress windows. Being the end unit, enjoy the luxury of additional side windows and convenient exterior access to the front/back yards and double detached garage. Only steps away is Legacy Village with a daycare, gym, pharmacy, liquor store, restaurants and more. Just down the road in Legacy is TownShip shopping center with groceries, coffee shops, restaurants, Winners, Bed Bath and Beyond, Dollarama and plans for much more future development. The community of Legacy has amazing walkability, with 15 km of scenic pathways winding through the development, past serene ponds, wide open green spaces and boarders a 300-acre environmental reserve which provides year-round recreation opportunities for residents. There are 5 state-of-the-art playgrounds already built with more to come, a community garden and All Saints High School and future plans for Jr. High and a k-9 school already under construction. BE SURE TO CHECK OUT THE 3D WALK THROUGH IN MULTIMEDIA! (id:48003)
Property Details
|
MLS® Number
|
A2003849 |
|
Property Type
|
Single Family |
|
Community Name
|
Legacy |
|
Amenities Near By
|
Park, Playground |
|
Features
|
Back Lane |
|
Parking Space Total
|
2 |
|
Plan
|
1411876 |
|
Structure
|
Deck |
Building
|
Bathroom Total
|
3 |
|
Bedrooms Above Ground
|
3 |
|
Bedrooms Total
|
3 |
|
Appliances
|
Washer, Refrigerator, Dishwasher, Dryer, Microwave Range Hood Combo, Window Coverings |
|
Basement Development
|
Unfinished |
|
Basement Type
|
Full (unfinished) |
|
Constructed Date
|
2015 |
|
Construction Material
|
Poured Concrete, Wood Frame |
|
Construction Style Attachment
|
Attached |
|
Cooling Type
|
None |
|
Exterior Finish
|
Concrete, Stone, Vinyl Siding |
|
Flooring Type
|
Laminate, Tile |
|
Foundation Type
|
Poured Concrete |
|
Half Bath Total
|
1 |
|
Heating Type
|
Forced Air |
|
Stories Total
|
2 |
|
Size Interior
|
1225 Sqft |
|
Total Finished Area
|
1225 Sqft |
|
Type
|
Row / Townhouse |
Parking
Land
|
Acreage
|
No |
|
Fence Type
|
Fence |
|
Land Amenities
|
Park, Playground |
|
Landscape Features
|
Fruit Trees |
|
Size Depth
|
33.99 M |
|
Size Frontage
|
6.72 M |
|
Size Irregular
|
229.00 |
|
Size Total
|
229 M2|0-4,050 Sqft |
|
Size Total Text
|
229 M2|0-4,050 Sqft |
|
Zoning Description
|
R-2m |
Rooms
| Level |
Type |
Length |
Width |
Dimensions |
|
Main Level |
Kitchen |
|
|
15.50 Ft x 9.33 Ft |
|
Main Level |
Dining Room |
|
|
13.50 Ft x 8.00 Ft |
|
Main Level |
Living Room |
|
|
12.50 Ft x 12.00 Ft |
|
Main Level |
Foyer |
|
|
5.33 Ft x 4.17 Ft |
|
Main Level |
Other |
|
|
9.17 Ft x 8.00 Ft |
|
Main Level |
2pc Bathroom |
|
|
7.00 Ft x 3.17 Ft |
|
Upper Level |
Other |
|
|
8.17 Ft x 8.00 Ft |
|
Upper Level |
Laundry Room |
|
|
3.17 Ft x 3.00 Ft |
|
Upper Level |
Primary Bedroom |
|
|
12.00 Ft x 10.83 Ft |
|
Upper Level |
Bedroom |
|
|
9.33 Ft x 8.00 Ft |
|
Upper Level |
Bedroom |
|
|
9.50 Ft x 8.67 Ft |
|
Upper Level |
4pc Bathroom |
|
|
9.17 Ft x 5.17 Ft |
|
Upper Level |
3pc Bathroom |
|
|
9.00 Ft x 5.17 Ft |
https://www.realtor.ca/real-estate/24926056/218-legacy-common-se-calgary-legacy











































