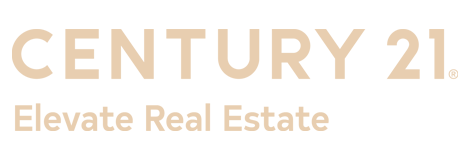3 Bedroom
3 Bathroom
1386.81 sqft
Bungalow
None
Forced Air
Landscaped, Lawn
$649,000
An absolutely exquisite home! Welcome home to your new bungalow with a PRIVATE BACKYARD,BACKING ONTO TREES! Upon entering you will enjoy the open concept design paired with the high vaulted ceilings. Enjoy gatherings in your formal living room which is adjacent to the kitchen perfect for the large family/friend get togethers. The well appointed kitchen offers a center island, granite counter tops, eat up counter, a corner pantry, stainless steel appliances and large dining area which is surrounded by windows. The grand primary bedroom offers vaulted ceilings, a walk in closet and a 4 piece ensuite with oversized tiled shower. 2 more bedrooms a main 4 piece bathroom and the washer/dryer finish off the main level. The equally impressive fully developed lower level offers tall ceilings, an office area, a grand family/games room with pool table and another full 4 piece bathroom. This bungalow with attached front garage is perfectly located on a quiet cul de sac backing onto trees where you can enjoy the ever present wildlife and landscaping. Excellent neighbours and walking distance to schools and the hospital. Call now to book a showing and don't miss out on this absolutely wonderful home! (id:48003)
Property Details
|
MLS® Number
|
A1252435 |
|
Property Type
|
Single Family |
|
Community Name
|
Riverwood |
|
Features
|
Cul-de-sac, No Neighbours Behind, Level |
|
Parking Space Total
|
4 |
|
Plan
|
0910930 |
|
Structure
|
Deck |
Building
|
Bathroom Total
|
3 |
|
Bedrooms Above Ground
|
3 |
|
Bedrooms Total
|
3 |
|
Appliances
|
Washer, Refrigerator, Dishwasher, Stove, Dryer, Microwave, Window Coverings, Garage Door Opener |
|
Architectural Style
|
Bungalow |
|
Basement Development
|
Finished |
|
Basement Type
|
Full (finished) |
|
Constructed Date
|
2015 |
|
Construction Style Attachment
|
Detached |
|
Cooling Type
|
None |
|
Exterior Finish
|
Brick, Vinyl Siding |
|
Flooring Type
|
Carpeted, Laminate, Vinyl |
|
Foundation Type
|
Poured Concrete |
|
Heating Type
|
Forced Air |
|
Stories Total
|
1 |
|
Size Interior
|
1386.81 Sqft |
|
Total Finished Area
|
1386.81 Sqft |
|
Type
|
House |
Parking
Land
|
Acreage
|
No |
|
Fence Type
|
Fence |
|
Landscape Features
|
Landscaped, Lawn |
|
Size Depth
|
30.85 M |
|
Size Frontage
|
7.04 M |
|
Size Irregular
|
451.07 |
|
Size Total
|
451.07 M2|4,051 - 7,250 Sqft |
|
Size Total Text
|
451.07 M2|4,051 - 7,250 Sqft |
|
Zoning Description
|
Rc-1 |
Rooms
| Level |
Type |
Length |
Width |
Dimensions |
|
Lower Level |
Recreational, Games Room |
|
|
19.08 Ft x 20.42 Ft |
|
Lower Level |
Family Room |
|
|
14.83 Ft x 18.50 Ft |
|
Lower Level |
Furnace |
|
|
7.00 Ft x 10.75 Ft |
|
Lower Level |
4pc Bathroom |
|
|
.00 Ft x .00 Ft |
|
Main Level |
Other |
|
|
8.42 Ft x 9.08 Ft |
|
Main Level |
Kitchen |
|
|
15.00 Ft x 15.00 Ft |
|
Main Level |
Dining Room |
|
|
8.00 Ft x 11.00 Ft |
|
Main Level |
Living Room |
|
|
12.58 Ft x 16.08 Ft |
|
Main Level |
Laundry Room |
|
|
3.17 Ft x 5.08 Ft |
|
Main Level |
Primary Bedroom |
|
|
11.92 Ft x 12.92 Ft |
|
Main Level |
Bedroom |
|
|
9.92 Ft x 10.92 Ft |
|
Main Level |
Bedroom |
|
|
9.92 Ft x 10.92 Ft |
|
Main Level |
4pc Bathroom |
|
|
.00 Ft x .00 Ft |
|
Main Level |
4pc Bathroom |
|
|
.00 Ft x .00 Ft |
https://www.realtor.ca/real-estate/24789780/3-riverwood-rise-black-diamond-riverwood



































