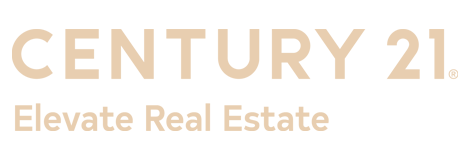5 Bedroom
2 Bathroom
1133 sqft
Bungalow
None
Forced Air
Landscaped
$734,900
Welcome to 3003 32nd Avenue SW, in the well established neighborhood of Rutland Park. 1133 square feet, corner lot. This is a cozy, open floor plan bungalow that has been beautifully renovated, top to bottom including siding, new roof, windows and more! 5 bedrooms total, 3 on the main floor 2 on the lower level. Beautiful kitchen with island, gas cook top, and built-in wall oven and microwave. Appliances are stainless steel. Lots of cabinets and drawers in this well designed kitchen. Dining area, bathroom and living room complete this main floor. Patio doors off the dining area lead you to a south facing backyard, complete with hot tub, and fire pit. Lower level, comprising 2 bedrooms, bathroom, family room/rec room, laundry room which also boasts more storage. Multiple vehicles and bikes?......no problem this home has you covered. This home has a TRIPLE car garage and its heated, additional parking pad for three more vehicles and RV, gated parking too. Walking distance to schools, restaurants, LRT and MRU. This home is a must see and is move in ready! (id:48003)
Property Details
|
MLS® Number
|
A2001538 |
|
Property Type
|
Single Family |
|
Community Name
|
Rutland Park |
|
AmenitiesNearBy
|
Park, Playground |
|
Features
|
Back Lane, No Smoking Home, Level |
|
ParkingSpaceTotal
|
6 |
|
Plan
|
199gm |
|
Structure
|
Deck |
Building
|
BathroomTotal
|
2 |
|
BedroomsAboveGround
|
3 |
|
BedroomsBelowGround
|
2 |
|
BedroomsTotal
|
5 |
|
Appliances
|
Washer, Refrigerator, Gas Stove(s), Dishwasher, Dryer, Microwave, Oven - Built-in, Hood Fan, Garage Door Opener |
|
ArchitecturalStyle
|
Bungalow |
|
BasementDevelopment
|
Finished |
|
BasementType
|
Full (finished) |
|
ConstructedDate
|
1954 |
|
ConstructionMaterial
|
Wood Frame |
|
ConstructionStyleAttachment
|
Detached |
|
CoolingType
|
None |
|
ExteriorFinish
|
Vinyl Siding |
|
FlooringType
|
Hardwood, Tile, Vinyl |
|
FoundationType
|
Poured Concrete |
|
HeatingFuel
|
Natural Gas |
|
HeatingType
|
Forced Air |
|
StoriesTotal
|
2 |
|
SizeInterior
|
1133 Sqft |
|
TotalFinishedArea
|
1133 Sqft |
|
Type
|
House |
Parking
|
RV
|
|
|
RV
|
|
|
RV
|
|
|
Detached Garage
|
3 |
Land
|
Acreage
|
No |
|
FenceType
|
Fence |
|
LandAmenities
|
Park, Playground |
|
LandscapeFeatures
|
Landscaped |
|
SizeFrontage
|
9.1 M |
|
SizeIrregular
|
683.00 |
|
SizeTotal
|
683 M2|7,251 - 10,889 Sqft |
|
SizeTotalText
|
683 M2|7,251 - 10,889 Sqft |
|
ZoningDescription
|
R-c1 |
Rooms
| Level |
Type |
Length |
Width |
Dimensions |
|
Basement |
Bedroom |
|
|
13.25 Ft x 10.67 Ft |
|
Basement |
Bedroom |
|
|
12.67 Ft x 8.17 Ft |
|
Basement |
Recreational, Games Room |
|
|
29.33 Ft x 12.67 Ft |
|
Basement |
4pc Bathroom |
|
|
8.00 Ft x 7.25 Ft |
|
Basement |
Laundry Room |
|
|
15.25 Ft x 8.50 Ft |
|
Basement |
Storage |
|
|
12.83 Ft x 5.42 Ft |
|
Main Level |
Living Room |
|
|
16.08 Ft x 12.17 Ft |
|
Main Level |
Kitchen |
|
|
12.58 Ft x 8.67 Ft |
|
Main Level |
Dining Room |
|
|
10.50 Ft x 8.83 Ft |
|
Main Level |
Foyer |
|
|
7.83 Ft x 3.50 Ft |
|
Main Level |
Primary Bedroom |
|
|
12.67 Ft x 10.92 Ft |
|
Main Level |
Bedroom |
|
|
10.25 Ft x 9.42 Ft |
|
Main Level |
Bedroom |
|
|
12.67 Ft x 8.92 Ft |
|
Main Level |
3pc Bathroom |
|
|
10.58 Ft x 4.92 Ft |
https://www.realtor.ca/real-estate/24868921/3003-32-avenue-sw-calgary-rutland-park


















































