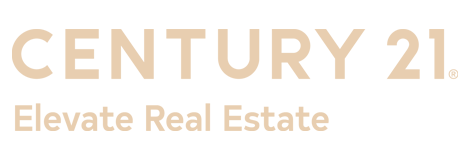3 Bedroom
2 Bathroom
1441.08 sqft
Bungalow
Fireplace
Central Air Conditioning
Forced Air
$625,000
Beautiful and modern bungalow, located on a quiet street, across from a park and playground. Newly renovated: flooring, fixtures, fresh paint and more. The upgraded kitchen has a great layout with stainless steel appliances, ample cabinetry, island, corner pantry, skylight and extensive quartz countertops. A good size dining nook with access to the south back yard. The family room features a corner stone fireplace and tall windows to watch the trees bloom. There is a spacious master with a 3 piece ensuite and walk in closet. Around the corner, to the front is a flex room, make it a den or sitting area. Across the hall, 2 additional large bedrooms, a 4 piece bath and laundry to compete the main level. The basement offers 1358sq ft of undeveloped space. Comfort features include central air conditioning and an on demand hot water system. Jayman built, Craftsman home sits on a massive 7100 sq ft lot, with an oversized double garage. Potential space for RV parking and much more. Close proximity to schools, shopping, parks, playgrounds & downtown make this the perfect home & location. Call to view today! (id:48003)
Property Details
|
MLS® Number
|
A2002179 |
|
Property Type
|
Single Family |
|
Neigbourhood
|
McKenzie Towne |
|
Community Name
|
McKenzie Towne |
|
Features
|
Other, Back Lane, Level |
|
ParkingSpaceTotal
|
2 |
|
Plan
|
9512524 |
Building
|
BathroomTotal
|
2 |
|
BedroomsAboveGround
|
3 |
|
BedroomsTotal
|
3 |
|
Appliances
|
Washer, Refrigerator, Dishwasher, Stove, Dryer, Hood Fan |
|
ArchitecturalStyle
|
Bungalow |
|
BasementDevelopment
|
Unfinished |
|
BasementType
|
Full (unfinished) |
|
ConstructedDate
|
1996 |
|
ConstructionMaterial
|
Poured Concrete, Wood Frame |
|
ConstructionStyleAttachment
|
Detached |
|
CoolingType
|
Central Air Conditioning |
|
ExteriorFinish
|
Concrete, Stone, Vinyl Siding |
|
FireProtection
|
Smoke Detectors |
|
FireplacePresent
|
Yes |
|
FireplaceTotal
|
1 |
|
FlooringType
|
Tile, Vinyl |
|
FoundationType
|
Poured Concrete |
|
HeatingFuel
|
Natural Gas |
|
HeatingType
|
Forced Air |
|
StoriesTotal
|
1 |
|
SizeInterior
|
1441.08 Sqft |
|
TotalFinishedArea
|
1441.08 Sqft |
|
Type
|
House |
Parking
|
Detached Garage
|
2 |
|
Oversize
|
|
Land
|
Acreage
|
No |
|
FenceType
|
Fence |
|
SizeDepth
|
40.32 M |
|
SizeFrontage
|
12.12 M |
|
SizeIrregular
|
7126.00 |
|
SizeTotal
|
7126 Sqft|4,051 - 7,250 Sqft |
|
SizeTotalText
|
7126 Sqft|4,051 - 7,250 Sqft |
|
ZoningDescription
|
Dc (pre 1p2007) |
Rooms
| Level |
Type |
Length |
Width |
Dimensions |
|
Main Level |
Kitchen |
|
|
13.25 Ft x 13.00 Ft |
|
Main Level |
Living Room |
|
|
19.67 Ft x 12.42 Ft |
|
Main Level |
Primary Bedroom |
|
|
17.50 Ft x 10.83 Ft |
|
Main Level |
4pc Bathroom |
|
|
7.25 Ft x 4.75 Ft |
|
Main Level |
Den |
|
|
11.17 Ft x 10.75 Ft |
|
Main Level |
Dining Room |
|
|
10.00 Ft x 8.67 Ft |
|
Main Level |
Bedroom |
|
|
10.67 Ft x 9.75 Ft |
|
Main Level |
Bedroom |
|
|
9.83 Ft x 9.75 Ft |
|
Main Level |
3pc Bathroom |
|
|
8.67 Ft x 4.83 Ft |
https://www.realtor.ca/real-estate/24888309/41-inverness-green-se-calgary-mckenzie-towne












































