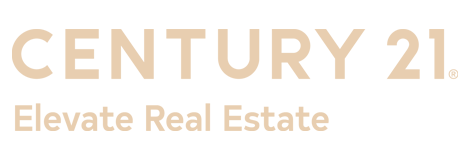4 Bedroom
4 Bathroom
2364 sqft
Bungalow
Fireplace
None
Forced Air, Other, In Floor Heating
Acreage
Garden Area, Landscaped, Underground Sprinkler
$1,999,995
This 4,500 + sq ft luxury estate with 8.01 acres is secluded at the top of a hill just outside of Bragg Creek and offers panoramic views of the Rocky Mountains that simply can’t be matched. Pine vaulted ceilings, hardwood flooring, an open staircase with glass railing and wood burning fireplace welcome you as you enter the home. The kitchen is a cookers paradise with high end appliances (Viking & Sub-Zero), granite countertops, an abundance of cabinetry and direct access to the 70’ wide cedar deck that wraps around the home! The oversized master bedroom is its own oasis with several windows to capture the unobstructed views, his/her walk in closets + an ensuite with a stand up shower, soaker tub & his/her vanities. Rounding out the main level is a laundry room, home office & private dining room! Make your way downstairs to the fully finished walkout basement and you will find 3 more bedrooms, each with their own sink & vanity + 2 full bathrooms, a recreation room, storage, a cold room and 2nd family room. The family room features a steel wood burning fireplace with a blower that is capable of heating the entire home. The interior of this home is sure to impress but there is more … Other features include an oversized triple car garage & workshop with electrical service & heating. There is a greenhouse with an automated temperature control system that leads to the fenced in garden and is full of organic fruits and vegetables. All of the garden & greenhouse spaces on this property are irrigated. A second patio was thoughtfully placed for a hot tub and is pre wired! Down the hill on the back side of this property you will find a cleared outdoor workshop. The entire property has been made “fire smart” with the brush cleared and tree limbs raised. This type of property does not come around very often. Just 35 minutes to downtown Calgary and a short 3 minute drive into Bragg Creek to enjoy numerous shops & dining options. (id:48003)
Property Details
|
MLS® Number
|
A1214844 |
|
Property Type
|
Single Family |
|
AmenitiesNearBy
|
Golf Course |
|
CommunityFeatures
|
Golf Course Development |
|
Features
|
Cul-de-sac, No Neighbours Behind, Closet Organizers |
|
ParkingSpaceTotal
|
10 |
|
Plan
|
9811016 |
|
Structure
|
Greenhouse, Deck |
Building
|
BathroomTotal
|
4 |
|
BedroomsAboveGround
|
1 |
|
BedroomsBelowGround
|
3 |
|
BedroomsTotal
|
4 |
|
Appliances
|
Washer, Refrigerator, Cooktop - Gas, Dishwasher, Dryer, Microwave, Oven - Built-in, Window Coverings |
|
ArchitecturalStyle
|
Bungalow |
|
BasementDevelopment
|
Finished |
|
BasementFeatures
|
Walk Out |
|
BasementType
|
Unknown (finished) |
|
ConstructedDate
|
2001 |
|
ConstructionStyleAttachment
|
Detached |
|
CoolingType
|
None |
|
FireplacePresent
|
Yes |
|
FireplaceTotal
|
2 |
|
FlooringType
|
Carpeted, Ceramic Tile, Hardwood |
|
FoundationType
|
Poured Concrete |
|
HalfBathTotal
|
1 |
|
HeatingFuel
|
Natural Gas |
|
HeatingType
|
Forced Air, Other, In Floor Heating |
|
StoriesTotal
|
1 |
|
SizeInterior
|
2364 Sqft |
|
TotalFinishedArea
|
2364 Sqft |
|
Type
|
House |
|
UtilityWater
|
Well, Cistern |
Parking
|
Garage
|
|
|
Heated Garage
|
|
|
Oversize
|
|
|
Parking Pad
|
|
|
RV
|
|
|
Detached Garage
|
3 |
Land
|
Acreage
|
Yes |
|
FenceType
|
Partially Fenced |
|
LandAmenities
|
Golf Course |
|
LandscapeFeatures
|
Garden Area, Landscaped, Underground Sprinkler |
|
Sewer
|
Septic Tank, Septic System |
|
SizeIrregular
|
8.01 |
|
SizeTotal
|
8.01 Ac|5 - 9.99 Acres |
|
SizeTotalText
|
8.01 Ac|5 - 9.99 Acres |
|
ZoningDescription
|
R1 |
Rooms
| Level |
Type |
Length |
Width |
Dimensions |
|
Basement |
Recreational, Games Room |
|
|
18.50 Ft x 17.33 Ft |
|
Basement |
Storage |
|
|
9.67 Ft x 7.00 Ft |
|
Basement |
Cold Room |
|
|
10.00 Ft x 5.25 Ft |
|
Basement |
Bedroom |
|
|
15.00 Ft x 14.83 Ft |
|
Basement |
Bedroom |
|
|
17.00 Ft x 16.42 Ft |
|
Basement |
Bedroom |
|
|
15.33 Ft x 10.75 Ft |
|
Basement |
3pc Bathroom |
|
|
7.00 Ft x 6.83 Ft |
|
Basement |
4pc Bathroom |
|
|
11.33 Ft x 8.17 Ft |
|
Basement |
Family Room |
|
|
20.00 Ft x 12.67 Ft |
|
Main Level |
Kitchen |
|
|
15.67 Ft x 15.42 Ft |
|
Main Level |
Dining Room |
|
|
13.25 Ft x 12.42 Ft |
|
Main Level |
Breakfast |
|
|
15.42 Ft x 8.50 Ft |
|
Main Level |
Living Room |
|
|
20.00 Ft x 16.42 Ft |
|
Main Level |
Foyer |
|
|
10.25 Ft x 8.75 Ft |
|
Main Level |
Den |
|
|
14.00 Ft x 12.42 Ft |
|
Main Level |
Laundry Room |
|
|
12.00 Ft x 9.58 Ft |
|
Main Level |
Other |
|
|
11.00 Ft x 7.75 Ft |
|
Main Level |
Primary Bedroom |
|
|
20.67 Ft x 15.42 Ft |
|
Main Level |
2pc Bathroom |
|
|
5.58 Ft x 5.17 Ft |
|
Main Level |
5pc Bathroom |
|
|
12.00 Ft x 12.00 Ft |
https://www.realtor.ca/real-estate/24370605/8-sleepy-hollow-rural-rocky-view-county
























































