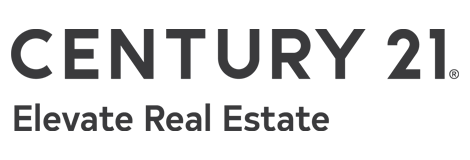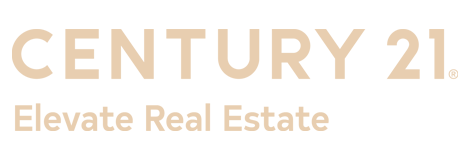302 Hawk's Nest Hollow
Rural Foothills County, Alberta
In the scenic rolling hills and tree-lined bluffs of Hawks Landing, just a short drive from Calgary, the exquisitely crafted “Little Versailles” is a visionary masterpiece. An incredible luxury estate featuring 5 bedrooms, 6 bathrooms and over 9,000 square feet of fantastic living space, set on.69 acres of natural splendor. Upon entering, you are welcomed by gorgeous principal rooms adorned with rich oak and Italian porcelain flooring that create a wonderful feeling of both comfort and scale. The Chef's dream kitchen features gorgeous Hestan professional appliances, two dishwashers, a large oversized island, double wall ovens, and a Miele steam oven -- perfect for entertaining or preparing a special meal. It would be impossible to list all the features of this property, here are some to take note of: Oak scraped hardwood, custom iron railings, built in cabinetry, paneled wall treatment, Swarovski crystal-studded plumbing fixtures, 8ft doors solid core doors throughout, Kayu Batu wood exterior soffits, copper chimney caps & eavestroughs, three spacious living rooms, a separate theater room, an optional fully equipped gym, a grand open riser staircase, 640 LED lights throughout, butler's pantry w/sink, and four cozy gas fireplaces. The tranquil atmosphere in this home is ideal for enjoying, relaxing, or entertaining. It was designed with how we live in mind. A spacious 3-car garage with an optional four-position lift that can accommodate your SUV, luxury car, plus two additional vehicles, plus skis, golf clubs, kayaks, and much more. This magnificent estate home is just minutes from Canada's “Best Private Golf Club,” Priddis Greens Golf & Country Club and 15 minutes to world-renowned charter school, Strathcona Tweedsmuir, known for setting the gold standard for independent private education in Canada. Offering City living in the country and backing onto a municipal reserve; you will find plenty of privacy, and minutes from Kananaskis Country and the City of Calgary. W ith room to build your dream swimming pool on a backdrop of rolling hills, greenery and a hidden tot lot for the little ones, this luxury estate home is close to amenities, yet far enough away to enjoy the mountain air, see the stars at night, and hear the birds in the morning. This estate property has it all! The municipality manages the water and sewage systems, and there is a firehall close by. With High-Speed Fibre internet, there won't be a moment you will miss. For the full experience of what this magnificent mansion has to offer, a visit is required. *Please visit the website for additional photos of this spectacular property and enjoy the 3D tour* (id:48003)
5 Bedroom
6 Bathroom
6398 sqft





























